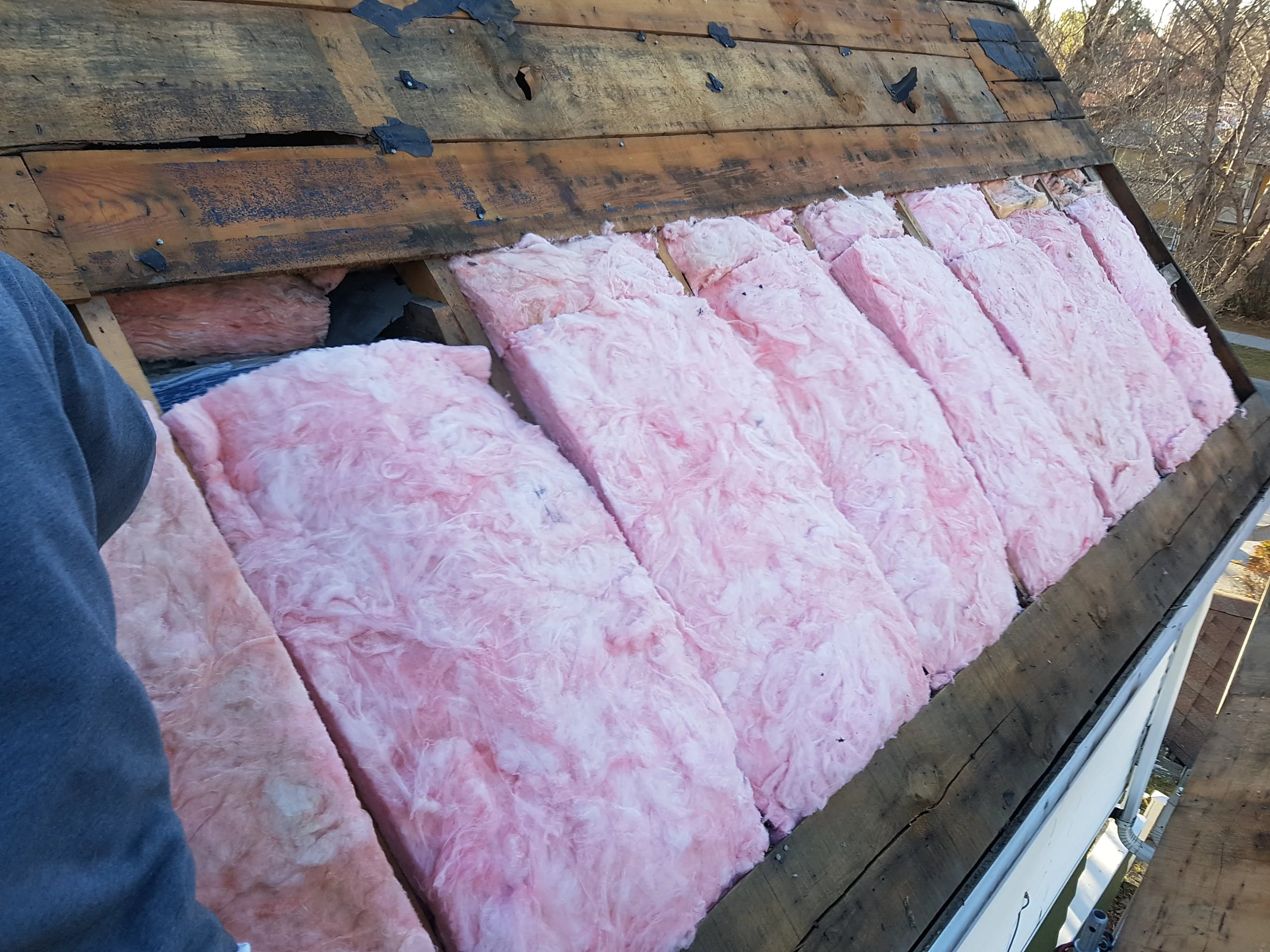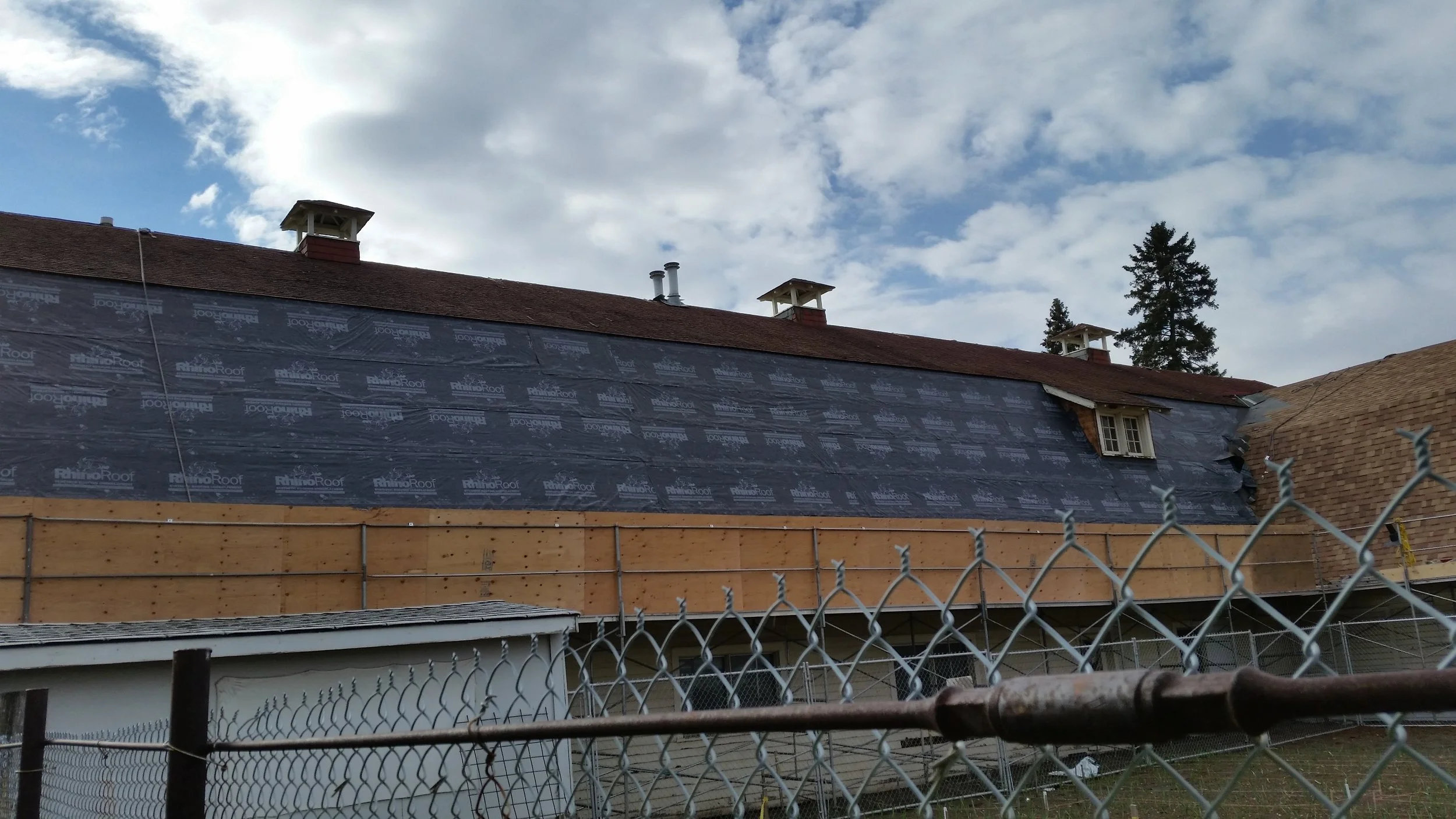Common Roof Problems
There are many common roof problems that can result in leaks and structural damage. These are some examples of common problems we see and repair.
Figure 1: Step flashing water Damage
Figure 1 - Improper step flashing can cause water damage.
Improper step flashing can cause rot and leaks when ignored. We make sure to install proper step flashing so the problem is eliminated.
Figure 2: Clothes dryer vent with lint build up
Figure 2 - A clothes dryer exhaust vent can cause severe condensation and rot.
Improper location can cause condensation to accumulate and result in rot or leak. The dryer vent should not be routed through the roof if possible.
Figure 3: Re-insulation, adding a vapor barrier
Figure 3 - Re-insulation
In some older houses or vaulted ceilings there may be a lack of insulation. We can add a layer of insulation to better retain heat in your home. To do so properly requires the installation of vapor barrier prior to adding insulation.








